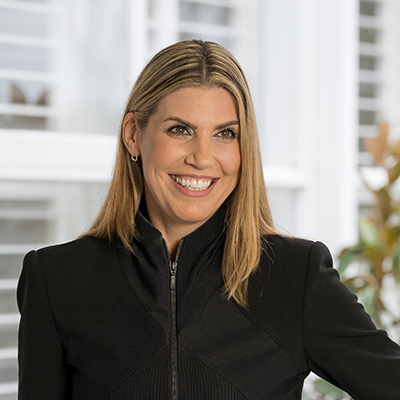Enjoying a high-side-of-the-road position, the stylishly rendered façade of this fully renovated residence provides an inviting introduction to family focused space and sun-splashed entertaining.
Originally constructed by leading architectural firm Fasham Johnson, the lofty vaulted ceilings and abundance of north-facing glazing that were a feature in their design provide a gorgeous backdrop to the living zones. Warmed by a slow combustion fireplace, the lounge room is a calm retreat. Alongside, successful entertaining is achieved in the open-plan dining/family room, flowing out with ease to a large under-cover alfresco embraced by a verdant garden. This lush view is a perfect accompaniment to the gourmet kitchen where stone surfaces, a Bosch dishwasher and Ilve 900mm oven are all you need for culinary creation.
The 4 bedrooms are serviced by 2 bathrooms which include a floor-to-ceiling tiled dual-vanity ensuite and a similarly styled bathroom. Additional comforts include a retreat in one of the bedrooms, multiple split system air-conditioners, contemporary floorboards, a water tank that services the garden and rear toilet, and a tandem carport.
In a highly sought-after private school precinct, it’s just moments to Luther College, Yarra Valley Grammar and Warranwood Primary School. Walk to buses bound for Croydon Central, the train and Eastland.





