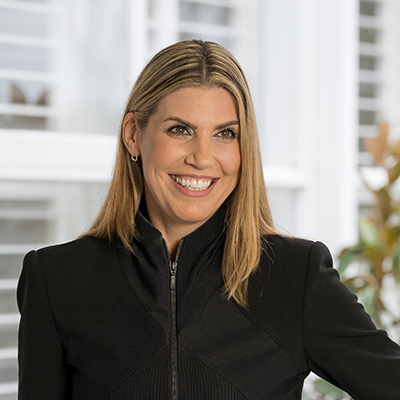** Inspections by private appointment only by contacting agent **
Perfectly located in a first-class education precinct merely metres from Warranwood Primary School and within moments of the Melbourne Rudolf Steiner School, Yarra Valley Grammar and Luther College, this peaceful 5 bedroom home ensures a wonderful future for the next lucky family.
Privately nestled behind a verdant and productive garden with raised vegetable beds and a calming fishpond, the interior design features a selection of living zones for pure relaxation. The fire-side lounge and dining room are bathed in natural light, spilling into the granite kitchen with stainless steel appliances. Unwind after a long day in the separate family room and spend quality time with friends in the meals area, extending out to the soaring under-cover alfresco deck. Fitted with a sun awning for additional cover, this entire space enjoys views over the inviting swimming pool.
Appointed with a stylish floor-to-ceiling tiled bathroom, a powder room and a master bedroom with walk-in robe and a dual-vanity ensuite, additional comforts include ducted heating, evaporative cooling and a single auto garage with workshop.
Close to parks, playgrounds and McAdam Square, there is a bus at the door bound for Ringwood train station and Eastland.





