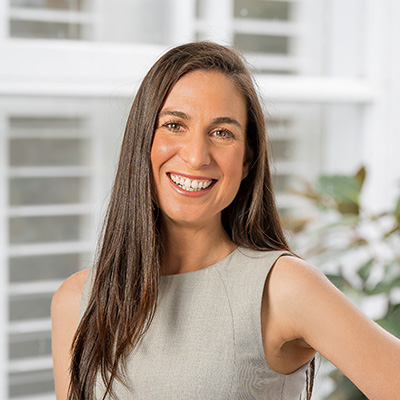Commanding a high-set position in a peaceful cul-de-sac, a breathtaking vista over lush-green pastures and out to the Yarra Ranges provides an idyllic backdrop to this enchanting 4 bedroom, 2 bathroom residence.
Embraced by a garden paradise that is layered with year-round colour and texture, the broad Federation-style façade with a romantic bullnose verandah heralds the beauty of 3 expansive living zones and a show-stopping 11m x 5m solar/gas heated swimming pool and spa.
Welcomed by rich timber parquetry floors, invite your friends to relax and enjoy the views in the plush lounge/dining room and the adjoining rumpus room with a crackling open fireplace. A masterfully designed entertainer, the open-plan meals/family room is accompanied by a farmhouse-style kitchen featuring polished Jarrah bench tops, a Smeg induction cooktop, 900mm Ilve oven and a convection microwave. Flowing out to an enormous north-facing paved alfresco with a built-in BBQ as well as a pool-side under-cover zone with a Ziptrak blind and ceiling fan, you can host magnificently large parties with ease.
Featuring an elegant stone dual-vanity bathroom and a dual-vanity spa ensuite, other luxuries include gas ducted heating, ducted dual-zone reverse cycle heating/air-conditioning, ducted vacuum, 3.3kW solar power, remote controlled external blinds, auto garden irrigation, a double remote controlled garage with workshop, and ample off-street parking.
On the cusp of the Yarra Valley’s spectacular dining and wine experiences, live near the primary school, Oxley Christian College, Yarra Valley Grammar, Luther College and Chirnside Park Shopping Centre.





